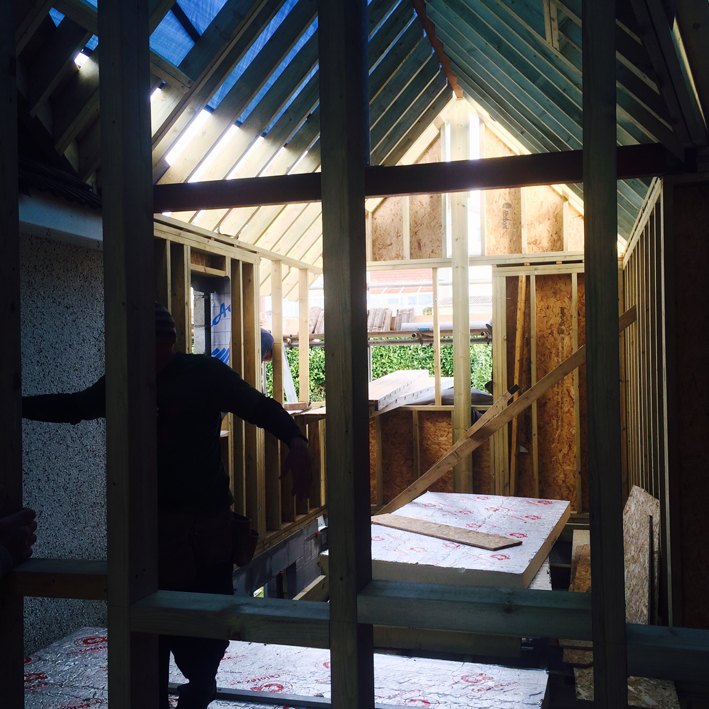An over garage extension to the side and rear providing a utility, bedroom, bathroom, kitchen/diner and living space along with additional storage space (always a must for expanding families) The extension was designed sympathetically to tie in with the existing dwelling in terms of appearance but to maximise natural daylight throughout with the use of large openings to the rear and roof lights within the vaulted roof space. The vaulted roof created the feeling of more space whilst adding interest throughout what would have been a long elongated space.
The internal areas were designed to accommodate future stair lifts and pulley systems if needed, as well as a shared access through the main house to offer security to the annexe user.




